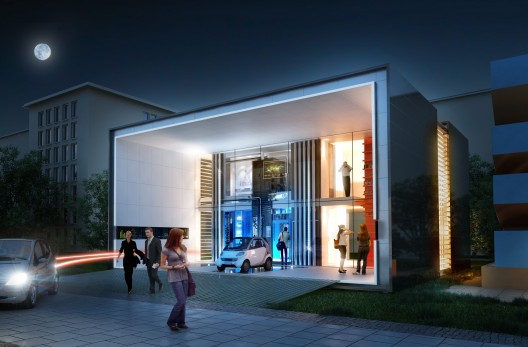
The Institute for Lightweight Structures and Conceptual Design (ILEK) at the University of Stuttgart has won First Prize in the architectural planning competition “Plus-Energy House with Electromobility” issued by the German Federal Ministry of Transport, Building, and Urban Development.
The proposed design, developed under the direction of Professor Werner Sobek, demonstrates the potential of actively coupling energy flows between the emerging fleet of electric vehicles and our built environment. This concept is architecturally embodied through a striking glass showcase in which all of the core technical systems are laid out prominently to form a full-scale living display.
The project not only illustrates the feasibility of building future single-family homes which generate a significant surplus of energy – enough to power the electric vehicles of their occupants – but also demonstrates how future buildings can be designed and built to allow for complete disassembly and recycling at the end of their life cycle.
The holistic planning approach employed by the interdisciplinary design team takes the scope of “sustainable design” to a new level, incorporating energy and material concepts which surpass the standards set by previous milestone projects such as the SolarDecathlon competition.
The opening of the BMVBS research and exhibition prototype is planned for mid-2011.
Architecture and Energy
A glass-clad energy core serves as both an architectural interface and a building systems hub between the mobile and immobile living spaces of the occupants. Extending from the garden side of this core is a compact two-storey volume housing the private living areas, while on the street side a large open frame serves as a showcase for the public, providing real-time information about the house and its electric vehicles through a dynamic interactive display system.
The focus of innovation in the development of the concept was on the coupling of energy flows and energy storage between living environment and electromobility, and this coupling is embodied in the design through the conscientious architectural layering in plan of the plus-energy house, the energy core, and the showcase.
The layout of the interior spaces and the distribution of opaque and glazed cladding surfaces are optimized for minimal energy loss, maximum natural daylighting, and selective solar gain. This energy optimization combined with extensive building integration of photovoltaic and solar thermal systems allow the house to produce a net annual surplus of energy, more than is needed to supply the house and its electric vehicles. This net surplus is fed into the public electricity grid, and contributes to the renewable component of the total energy mix.
The highly flexible layout of the floorplan also allows the house to adapt to a wide variety of urban and suburban living situations, as well as to the changing needs of its occupants over the life cycle of the building. Without a basement or any permanent foundations, the design reflects this flexibility in its consciously ephemeral presence on site.
Mobility and Immobility
Due to both the freedom from emissions offered by electric vehicles and their need for a dispersed charging infrastructure within cities, future living and mobility concepts are bound to grow more and more intertwined.
This interdependency is addressed and explored in the ILEK prototype at the architectural, energy, and above all at the user levels. To bring these ideas across to the general public, a dynamic exhibition concept integrated in the showcase will allow visitors to receive real-time information about the project and interactively explore the technology and architecture behind it.
Centered on its glistening energy core, flanked both in function and in concept by the next generation of mobility and living, the plus-energy house presents a bold new vision of the future.



